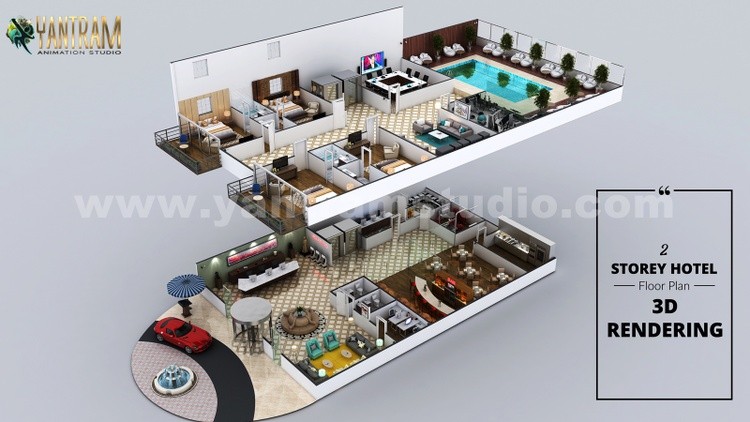- Yantram Animation Studio Corporation
- View Portfolio
- Image 147 of 422
- Added 07 Jul 2021
- 42 Views
- Share This Image On...

Project 2025: Hotel 3D Virtual Floor Plan Rendering With Beautiful Backyard Pool Landscaping Location: Phoenix, Arizona A 3D Floor Plan Can Be Defined As A Virtual Model Of Storey Hotel. It Is Often Used To Better Convey Architectural Modeling Firm To Individual Not Familiar With Floor Plan. Architectural 3d Studio, There Are Master Bedroom With a Spacious Lobby. Seating Room And Meeting Room Are Also Available In This Hotel Design By Architectural Animation Services. There Having Restaurant Too, Taking Food With Family And Good Furniture. In The Backyard Large Swimming Pool With Relax Area Design By 3d Virtual Floor Plan Design. Hotel’s Entrance Are Very Designable And Attractive Design by Architectural and Design Services. Architectural Design Studio, Architectural Animation Services, Architectural Studio, Architectural Modeling Firm, Architectural Visualisation Studio, 3d Architectural Design, Architectural Animation Studio, Architectural Rendering Company, Architecture Animation Presentation, 3d Architectural Visualization Companies, Architectural Planing Companies, 3d Floor Plan, 3d Virtual Floor Plan Design, 3d Home Floor Plan Design, Virtual Floor Plan, 3d Floor Design, Floor Plan Designer, 3d Floor Plan Design, hotel, room, floorplan, design, pool view, backyard landscaping, bedroom, seating area. for more: http://yantramstudio.com/3d-floor-plan.html
Post a New Image Comment